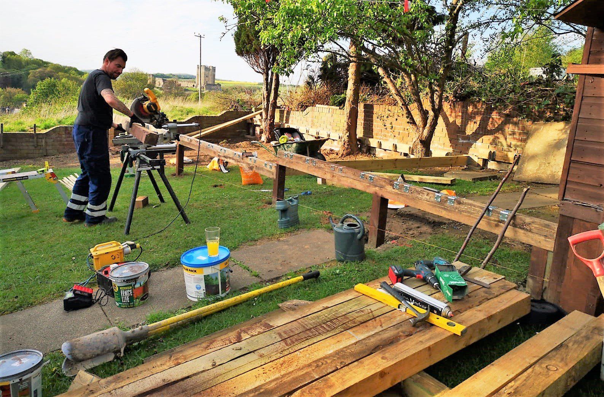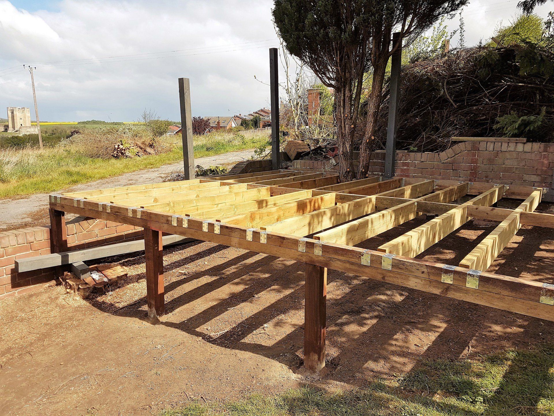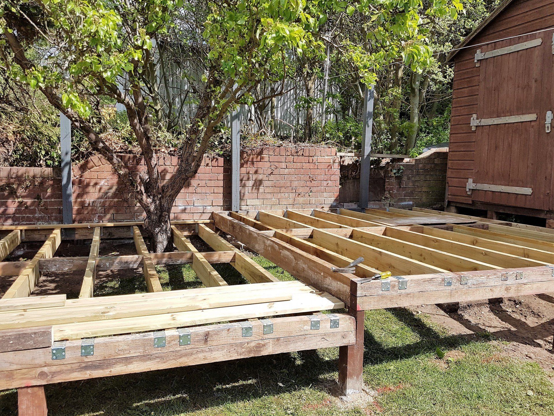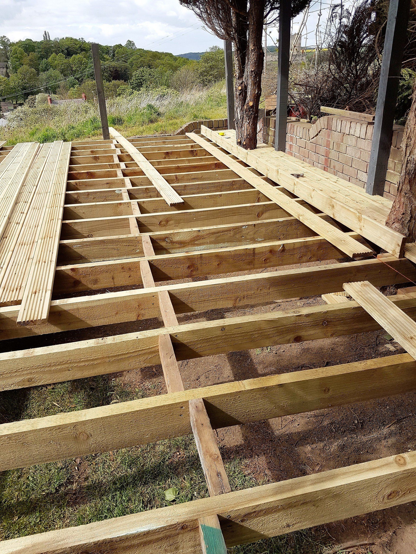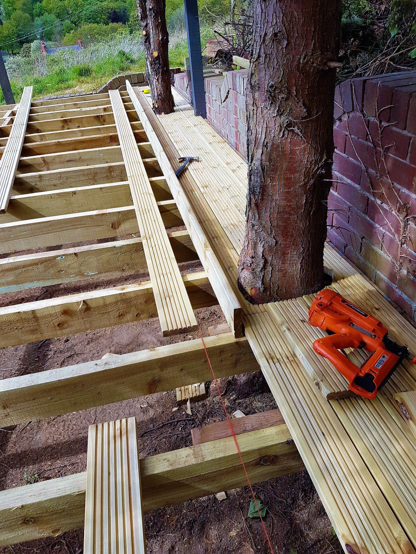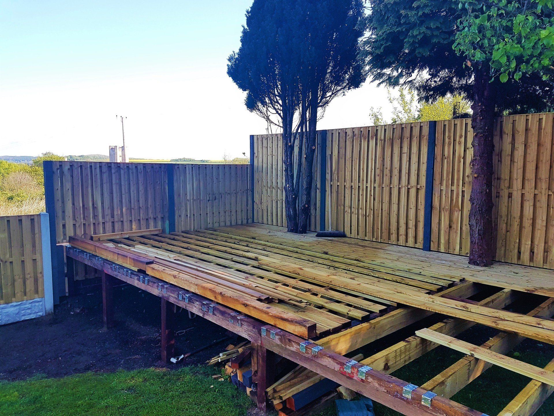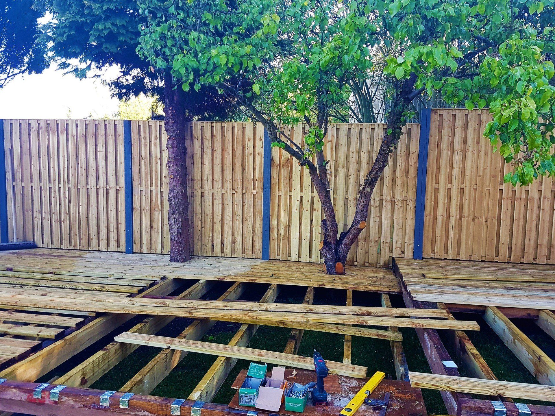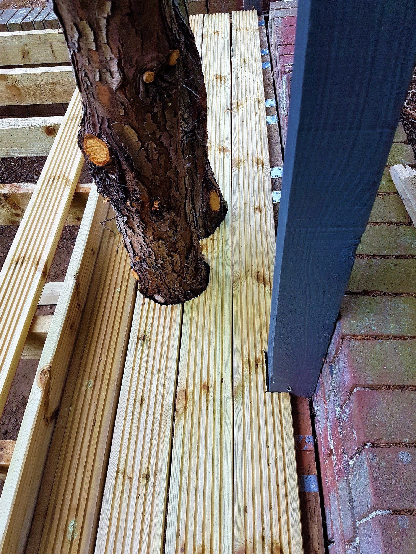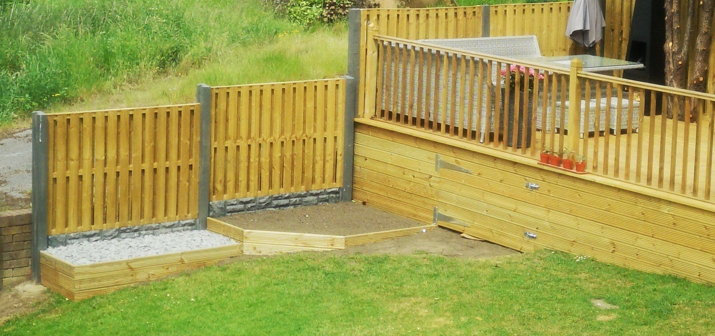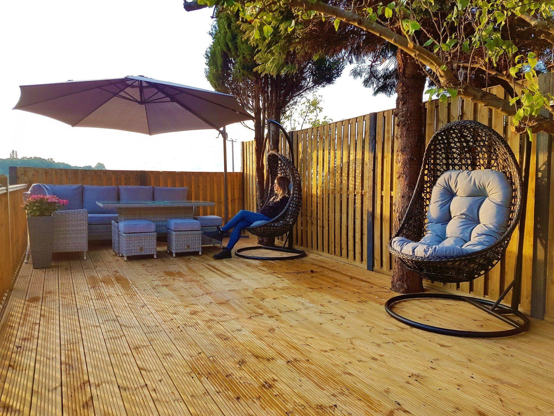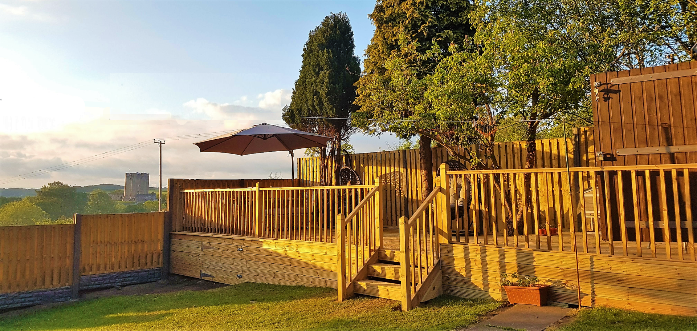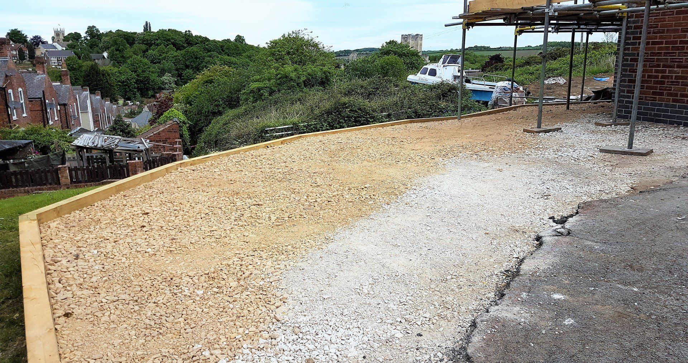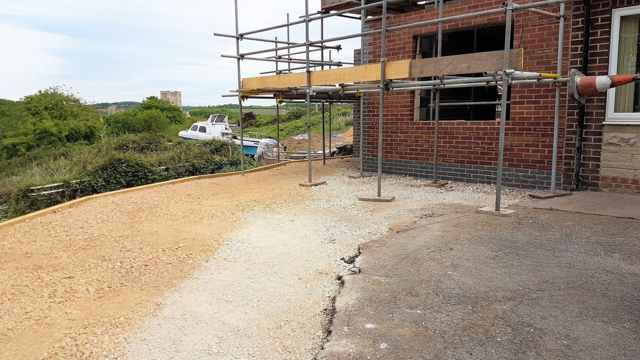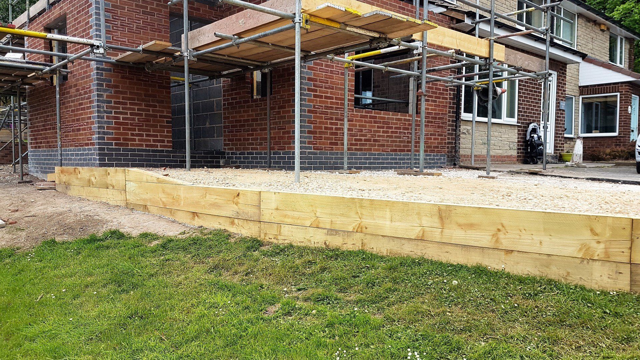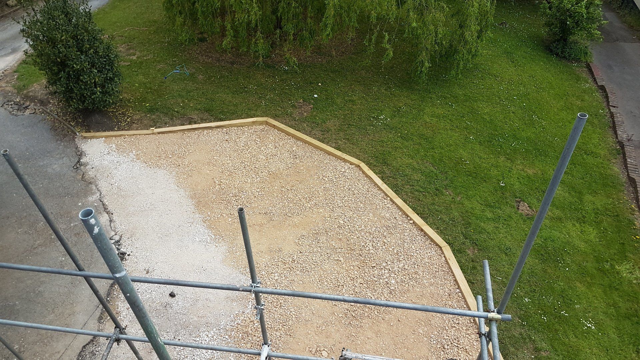Decking, Fencing & Landscaping
Timber decking is increasingly the material of choice for stylish or contemporary gardens. Timber has inherent warmth and beauty which enhances its surroundings; making the atmosphere somehow softer, calmer. It allows you to create unique and captivating spaces and is ideal for both private and public areas.
Decking is a particularly good product for sloping sites providing an easy and effective transition between the different levels. It’s also great for a quiet corner, a secret garden tucked out of the way, on rooftops or alongside waterways.
Neil can also offer a fencing & landscaping service to compliment the decking, he is able to design, plan and bring to life whatever vision you have in mind.
Please don't hesitate to contact us for further assistance! It’s much better to get things right from the outset than have to rectify issues after the event.

